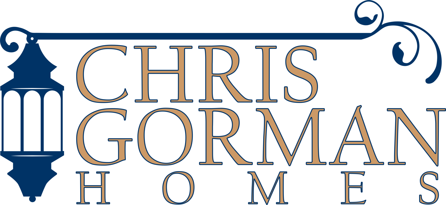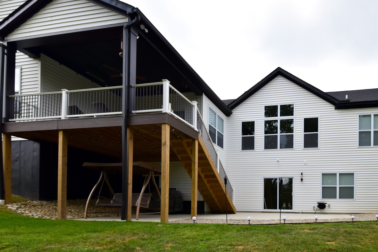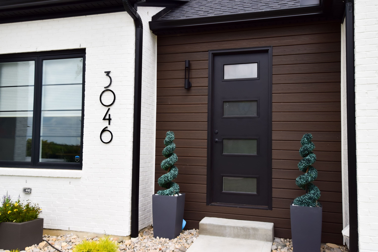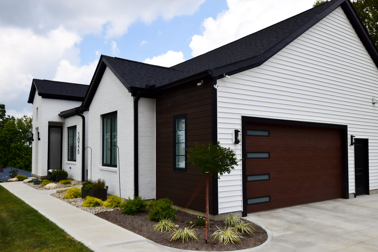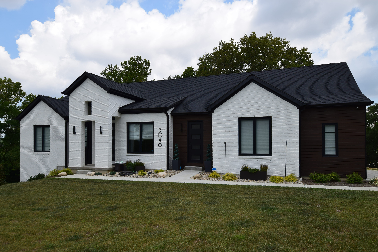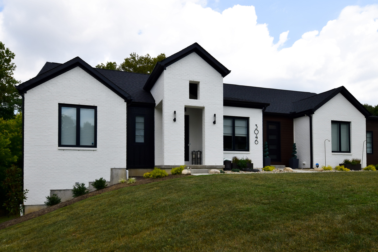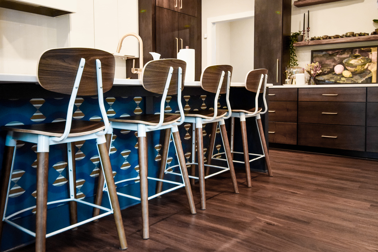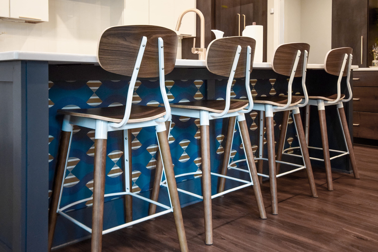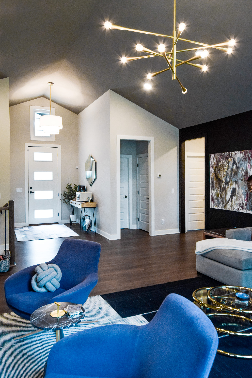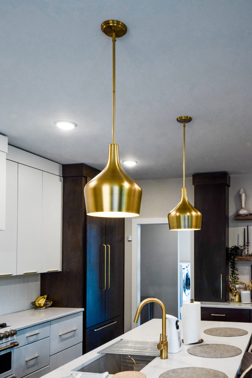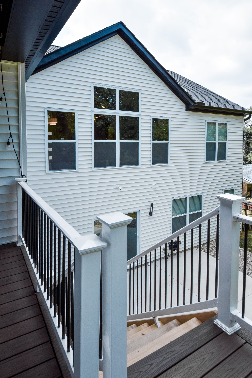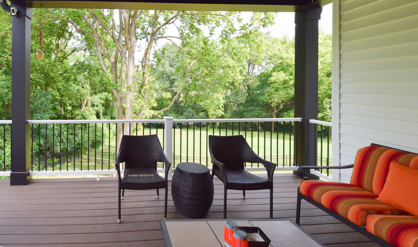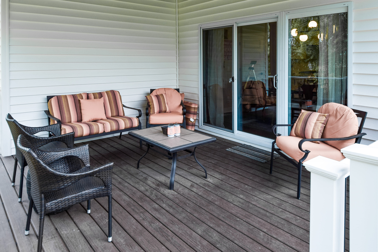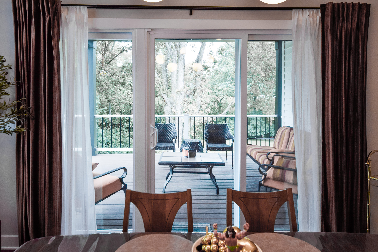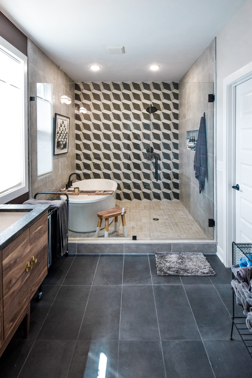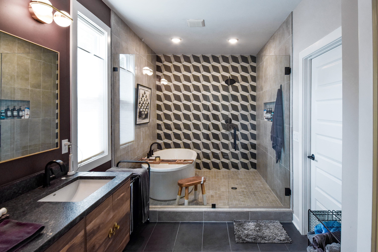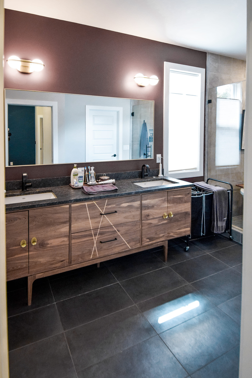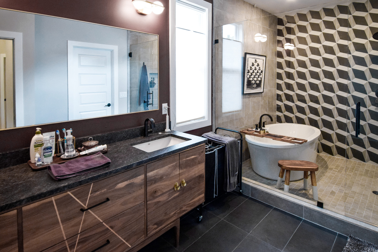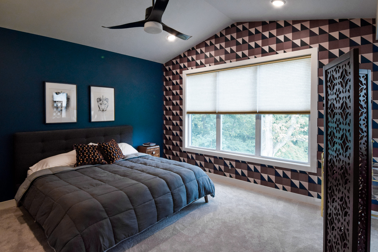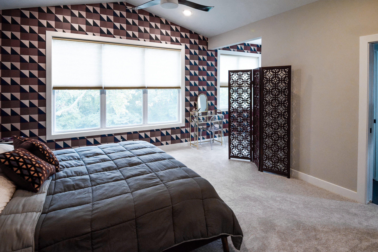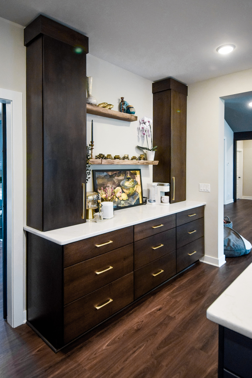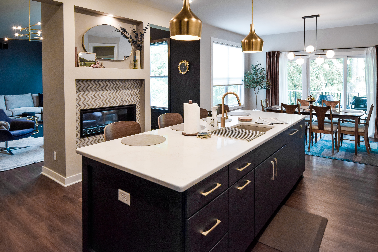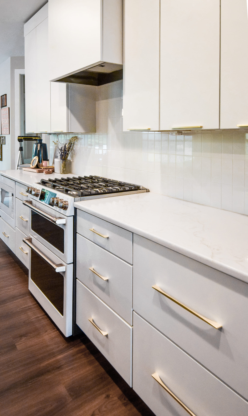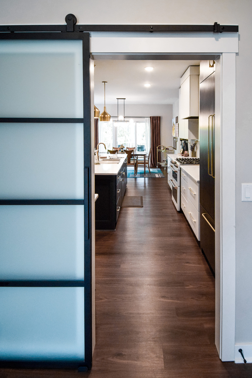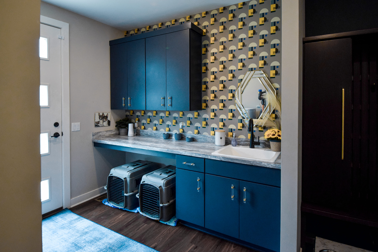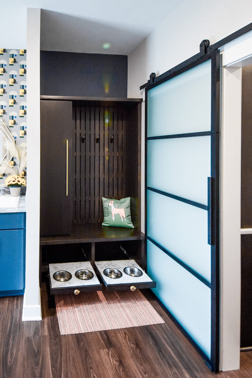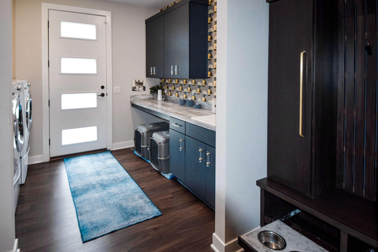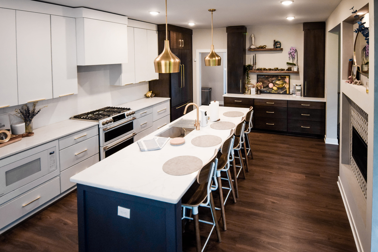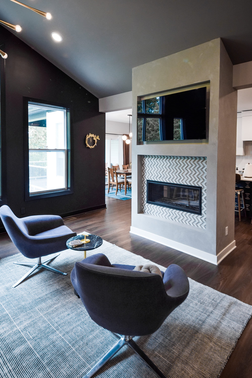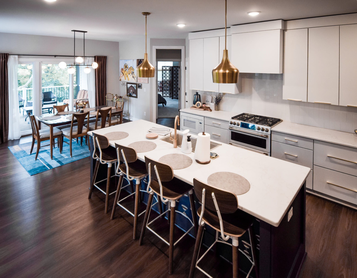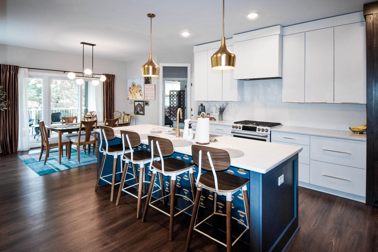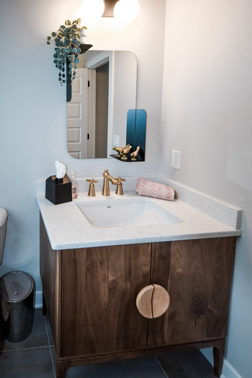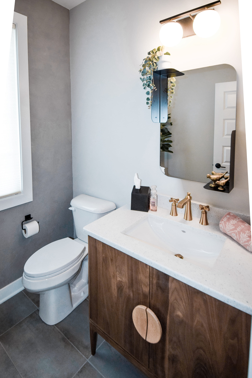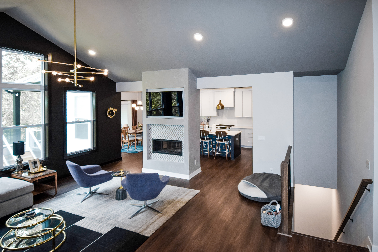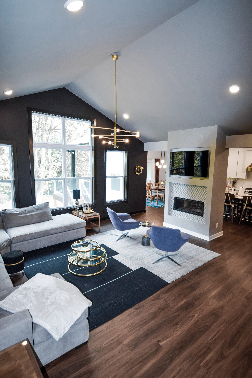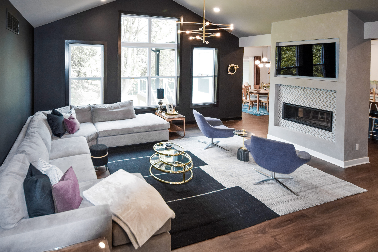Our Work
Mid-Century Meets Modern Farmhouse
The Stanton’s Cincinnati home is a seamless blend of mid-century and modern farmhouse. To some, it might seem like an unlikely combination; but by choosing just the right architectural elements, finishes, and furnishings from each style, the outcome is cool and modern with touches of eccentricity.
Each style traditionally features an open floor plan and simplified lines, making it a breeze to coordinate details that are borrowed from each architectural style. Other common elements of the two styles can also be found in the Stanton’s home, like modestly pitched rooflines, vaulted ceilings, a mix of exterior materials, and a wide facade, for example.
The interior main space is light-filled and open, offering sightlines between the kitchen, dining space, and living room. The double-sided modern electric fireplace offers a stylish distinction between the living room and kitchen. The natural wood tone is another common element, and it’s carried throughout the home in the flooring, the custom bathroom vanities, barstools, dining furniture, and the custom-built cabinet with pull-out dog bowls.
Leading to the study is a sliding barn door that is unmistakably mid-century in style. The horizontal panels of glass are frosted for privacy but let in plenty of light from the main living area.
How about all of those windows? The use of single-hung storm windows allows the least amount of visual interruption to the outdoors, lets in a ton of sunlight, and suits the style mix of the home, as do the minimal window casings. On the exterior, the dark window frames coordinate with the dark shade of brown on the home’s siding and the mid-century front door, which all contrast beautifully with the bright, crisp white painted brick.
In the kitchen, white flat-panel modern cabinets line the upper and lower cabinets, while the island is a cool navy blue. One side of the kitchen is anchored by cabinetry in a dark wood stain. The lighting fixtures are in gold, but the pendants fit into the understated modern farmhouse aesthetic, and the chandelier over the dining table shows off the mid-century style with a globe chandelier. In the living room nearby, a third statement fixture, also in gold, is a quirky and classic mid-century constellation chandelier.
Slightly hidden on the kitchen island, beneath the cantilever side of the white countertop, is a fun mid-century printed wallpaper that ties all of the shades of the kitchen together. Mid-century printed wallpaper pops up in different areas of the home, like the primary bedroom, the front entryway, and the façade of the fireplace.
In the primary suite bathroom, you’ll find another statement wall covered in patterned tile on the back wall of the shower. Also in the oversized shower? A freestanding tub!
Behind the home is a generous patio with composite decking. It’s the perfect place for evening wine or morning coffee that’s also large enough to host dinner al fresco.
As with many custom home jobs, a few challenges did arise. The design goals of the Stantons were adventurous, and creative solutions were employed to fit all of their must-haves into the budget. Another temporary hurdle was grading the property and finding solutions to the lot’s drainage issues that meet jurisdiction requirements. However, each hurdle was handled, and the end result is a unique home design that fulfills the Stantons’ vision.
Do you have custom home design goals that feel too good to be true? Think again. At Chris Gorman Homes, we’re experienced in finding solutions to meet your vision. You deserve your dream home. Find out more about designing your home with Chris Gorman Homes by contacting us today.
