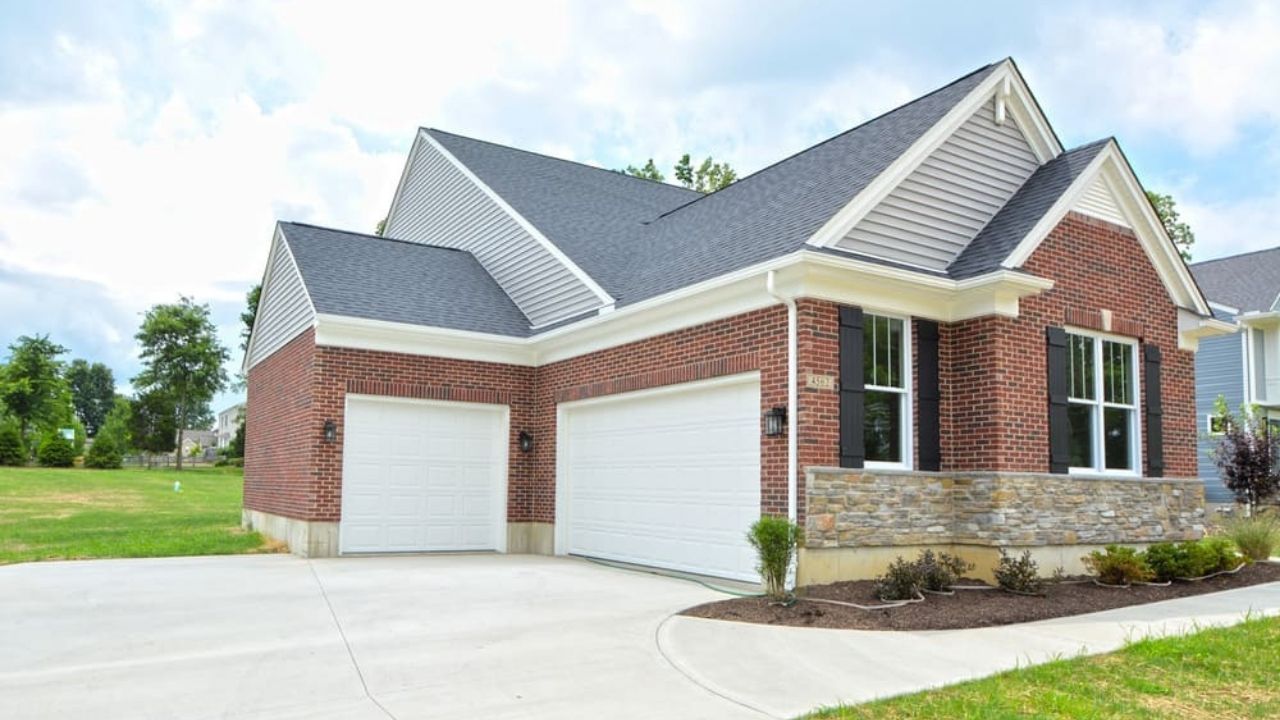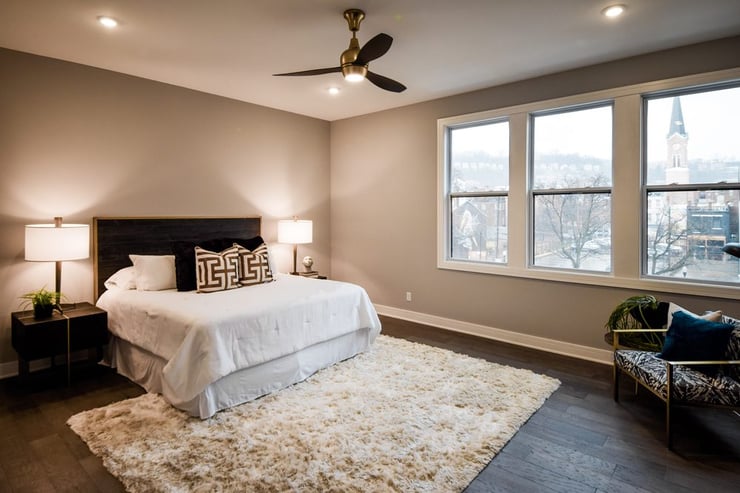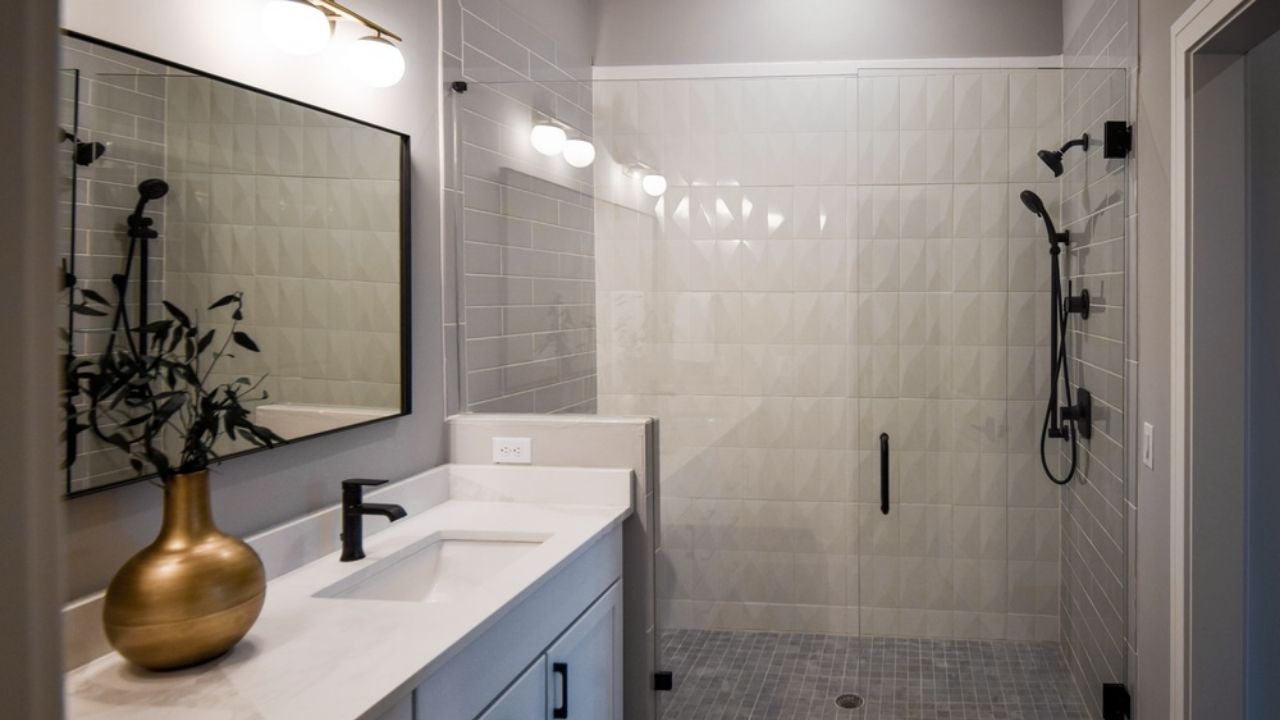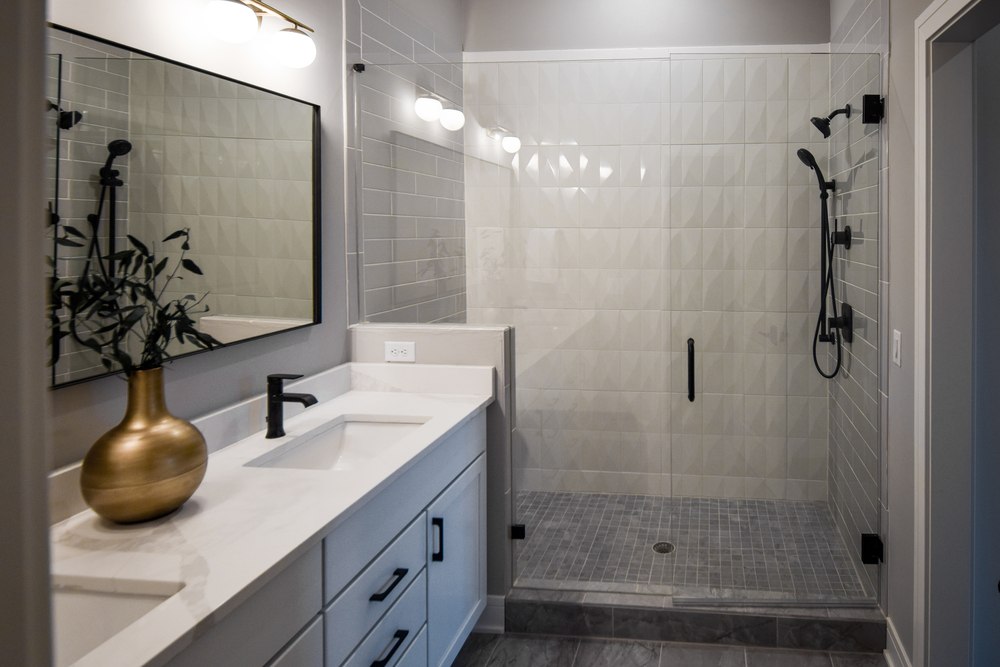6 Timeless Custom Home Design Trends in Cincinnati
Home design trends come and go, making the custom home design process a challenge. You don’t want to feel like you have to remodel in a few years and...
4 min read
Chris Gorman Jun. 7, 2022

Your parents are aging out of independent living, or maybe your adult child is in need of a temporary place to call home. Multigenerational living is a great solution to life’s unexpected housing challenges and comes with many benefits. But how do you design a home for multiple generations to live under one roof? How does a multigenerational home differ from a traditional family home?
Multigenerational living means that at least two generations of adults are living together, with or without children. Of course, with multiple generations living in the home, the home’s configuration of rooms will look different than a traditional single-family home. There may be more than one master suite, an attached apartment, or another type of spare living space suitable for additional adults and their living requirements. Take plenty of time with your designer exploring the different possibilities.
Living in a home with multiple generations of adults may sound challenging at first–and there certainly are challenges–but there are also advantages to multigenerational living worth noting.
Creating an additional living space for an aging parent or parents will help you avoid the costs of an assisted living facility. There are benefits to living in a facility with other aging individuals, but if the closest quality facility is far away or well out of your price range, investing in a space in your home for your parents is a more practical investment in the long run.
When you design your home with multiple sets of adult generations in mind, rather than purchasing or designing a standard single-family home, you will all gain more privacy. With only one master suite, a parent or adult child will likely have to use a spare bedroom and a shared bathroom. Having more than one en suite space in a home will reduce the stress of feeling like privacy is just out of reach. Having personal space to retreat to for quiet and solitude in a multigenerational home means enjoying family time even more.
A multigenerational home doesn’t always include children in the family dynamic, but when it does, there are benefits here, too. Having an extra set of parents to care for children when needed is both convenient and meaningful. Having grandparents nearby results in more frequent quality time but also can be another economic benefit when the cost of a daycare facility or babysitting is greatly reduced.
When designing your custom home for multiple generations of adults, the central idea is to design for both privacy and comfort. Usually, this will mean more than one space in the home with an en suite, or a bedroom with an attached bathroom. This can take multiple forms and can be designed to accommodate different levels of physical needs pertaining to accessibility.

Simply adding an additional master suite to your design facilitates the basic amount of privacy every adult in the home would need to be comfortable and avoid the stress of shared private spaces. Ideally, each master suite would be situated in different parts of the house, say on opposite ends or even on different floors. Also, consider the benefits of extra soundproofing for both suites to increase the peacefulness of both retreats, which will also reduce stress. With separate bathrooms, walk-in closets, and sitting areas, each adult generation will have plenty of space and independence.
An in-law suite is a less lavish version of a master suite but with similar amenities. This is likely the most ideal option for an older parent who needs a higher level of accessibility and ease of getting around independently. Designing a bathroom with wheelchair or walker accessibility as the priority doesn’t mean a bathroom or bedroom will be void of high-end finishes or even some spa-like features. However, some options will be unnecessary, like a freestanding tub or a large vanity that would hinder accessibility. An in-law suite is also usually designed to be a bit smaller in bedroom and closet size, can include a wet bar or kitchenette, and be on the main floor of the home.
A completely separate living space that is attached to the main home is great for adult children who need added privacy and don’t have special needs that require physical assistance. The added independence of an attached apartment does mean that a kitchen or kitchenette should be built into the design. A completely separate space also means being close enough to enjoy family time but at your discretion.
This option offers a bit of each previous option. A finished basement can offer slightly more privacy than a second master suite by being on its own level, but is still attached and makes being in the main part of the home more accessible. Of course, if the additional living space is being designed with the needs of an older parent in mind, utilizing stairs multiple times a day might not be feasible.
An above garage apartment is another independent living space that is typically not attached to the home. This configuration of an additional living space is probably the most independent. This is also the most ideal option if your multigenerational living arrangement is short-term. An above garage apartment offers the opportunity to serve as passive income in the form of a rental unit. If this is the case, be sure to design this unit with the placement of the entrance and parking in mind.
Designing a multigenerational custom home is becoming more common, but it’s still an unfamiliar idea to most. Even if your multigenerational living situation is temporary, the added space that offers heightened privacy is a great idea for visiting family and friends. Even if the process of building a custom home will look the same, designing a home for multiple generations will require an experienced custom home builder that can guide you through every step. Chris Gorman Homes is an expert when it comes to designing for a client’s specific needs and keeping your design goals at the center of the entire process. Chris Gorman is dedicated to transparency about custom home building and is committed to the homeowner being a partner in building your custom home. Reach out to Chris Gorman Homes to discuss your family’s living needs and discover what’s possible with a professional custom home builder.

Home design trends come and go, making the custom home design process a challenge. You don’t want to feel like you have to remodel in a few years and...

Photo by Marcelle Guilbeau, Interior Designer - Look for pool pictures

Beginning to plan for a custom new home is an exciting time. You dream about having all of the spaces and features you’ve always wanted. Getting down...