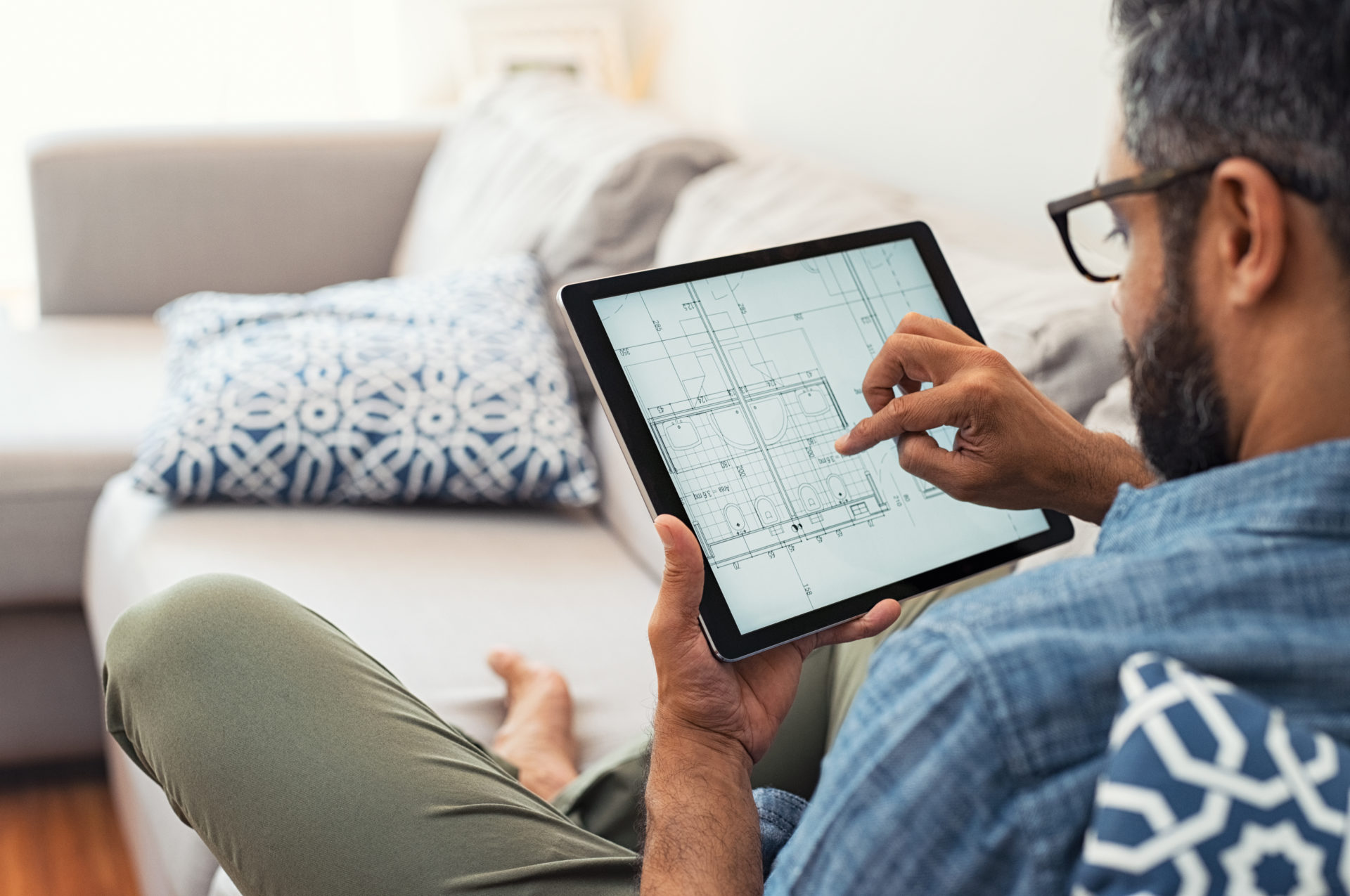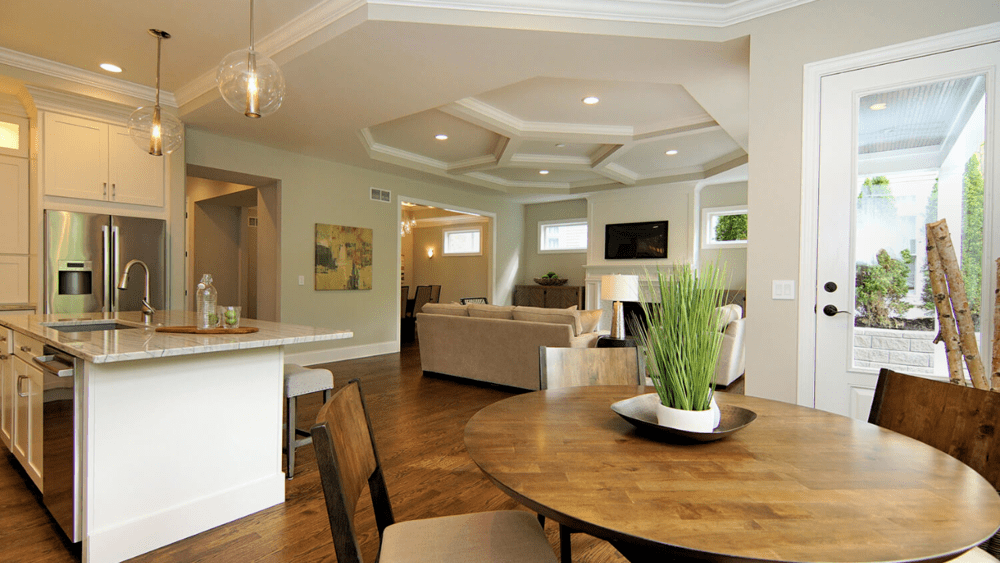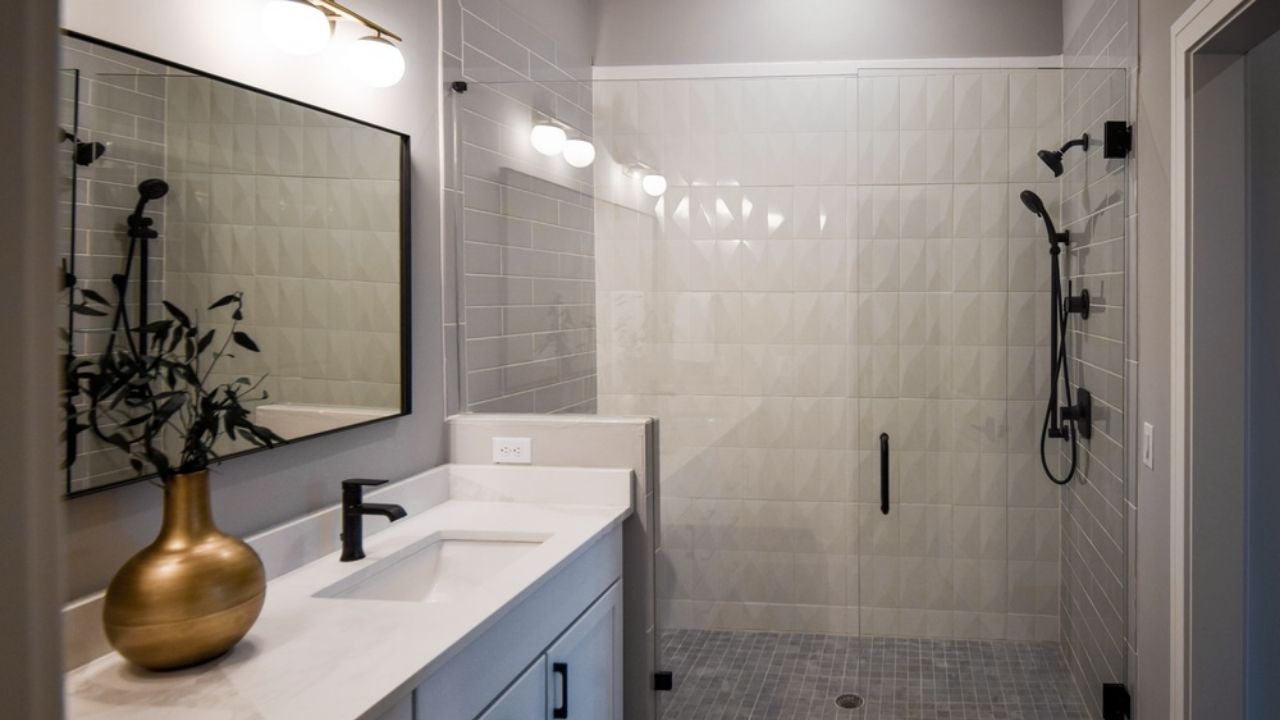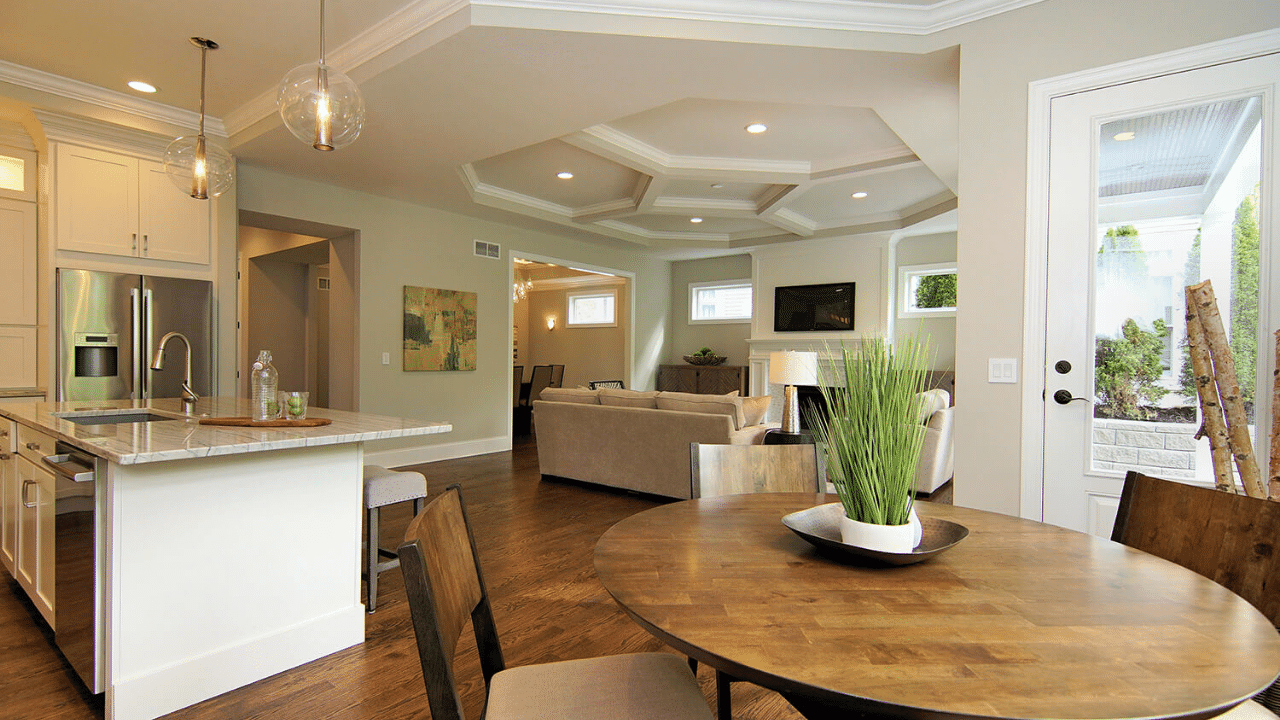5 Features to Enhance Your Cincinnati Custom Home
Photo by Marcelle Guilbeau, Interior Designer - Look for pool pictures The design phase of building your custom home is full of potential...

Beginning to plan for a custom new home is an exciting time. You dream about having all of the spaces and features you’ve always wanted. Getting down to the logistics, like designing your floor plan, is where planning can start to feel a little tricky. However, like most parts of designing and building your custom home, tasks that seem too big to tackle can be broken down into manageable steps.
To make planning your home easier, we’ve broken down the steps you’ll need to follow to successfully evaluate a floor plan. Ideally, at this phase, you’ll know your budget in order to plan thoughtfully. Let’s break down the steps for planning your custom home.
Before deciding how your floor plan will look, you’ll need to know exactly how much space you can occupy on your lot. This means you will find out how close you can build to your property lines and how much space you will want for your back and front yards. Afterward, you’ll be left with the footprint you can begin planning your home within.
You’ll also want to ask yourself a few questions. Do you plan to install a pool? Do you dream of a backyard oasis, complete with an outdoor kitchen and plenty of space to dine al fresco and enjoy company? If you’re worried about not leaving enough space for enjoying the outdoors, you might consider building more than one story to get the space you need, inside and out.
Counting bedrooms, bathrooms, a living space, and a kitchen are the standard starting points, but what other lifestyle spaces will help you and your family live comfortably and happily? Would you like a private office? A gym? A two-car garage? An en suite guest room? A mudroom and laundry room?
Think about your daily routines, like how many people use the kitchen at once. If you have small children, do you want the bedrooms closer to your own? If you’re hoping to build an outdoor living space off of the back of your home, consider placing your living room and kitchen there as well.
The more you’d like to include in your home, the more square footage you’ll need. That makes sense, right? Take into consideration the size of your lot here, too. With more rooms in your new home, consider building up to accommodate the space you’ll need.
At a minimum, a small bedroom should average around 120 square feet while the primary is around 224 square feet. The standard kitchen is between 240 and 360 square feet. A small full bathroom is around 35 to 40 square feet while a primary, or master, bathroom is from 120 to 220 square feet. With these metrics in mind, you can begin to imagine how many square feet your custom home should be and what other spaces you can include that will fit within your budget.
If you dream of a freestanding tub, a walk-in steam shower, and a private commode closet in your primary bathroom, the square footage will need to accommodate them. The same applies to your vision of a double island, a walk-in pantry, and a coffee bar in the kitchen. Would you like your bedroom to include a sitting area, or the office to have space for a pull-out sofa for guests? Or perhaps you envision a large sectional sofa for family movie nights.
Make a comprehensive list of your must-haves and wait to scratch them off when absolutely necessary. You never know what help a designer might lend in problem-solving skills for how to fit everything you’d like to have in your custom Cincinnati home and budget.
Know what you need for now, but don’t forget that family dynamics and interests change. If you may have an older relative moving in or another family member joining someday, you’ll want to address this now rather than having to remodel later. Some rooms can be designed into a flex space that can adapt to changing needs down the road.
Realtors are a great resource for looking for homes that meet your needs so you can gather a sense of what works and what doesn’t. Contacting a realtor will likely be part of your custom home experience, so don’t worry, you won’t be wasting anyone’s time by asking for guidance.
If you haven’t purchased land yet, this will also give you a great idea of how large your lot should be to fit the floor plan you want. The realtor may also help you find land in the Cincinnati area that would be a perfect fit for your custom home.
You can search online for floor plans that reflect the size and rooms you’ll need. You could also make note of the homes you’ve seen with the realtor that have some qualities of room placement that feel right to you. Print floor plans, hold onto the open house flyers, and make notes. What type of space would you like to walk into when you get home? What about your guests? Should your office be far from the most active room in the home? Should all the bedrooms be upstairs or should the primary suite remain on the ground floor?
Natural light is one of those must-haves on many, if not all, homeowner’s lists. How does natural light affect your floor plan? Think about the rooms you’d prefer to have access to the most sunlight: the kitchen, living room, and at least some bedrooms.
The south-facing side of your home will receive the best natural light. If this is an important factor for you, you’ll want to plan for as many of those rooms to have south-facing access as possible. This also helps in the winter when you’d like to trap the sun’s heat and reduce energy use.
We admit that designing a floor plan on your own is a tall order, but this is where a professional designer comes in to help mold your ideas, wishes, and insight into a floor plan that will perfectly fit your family and your budget. Working with a design-build team, specifically, is a process that’s proven to be more stress-free and seamless than the traditional disjointed system of hiring an architect and builder separately.
Chris Gorman Homes is a complete team of professionals that can take your project from a list of needs and wants to a custom home that exceeds your expectations. We’ve served homeowners in the Cincinnati area for decades; building homes that bring joy and that are beautiful, functional, and within budget. Contact Chris Gorman Homes to schedule a consultation and let’s start planning.

Photo by Marcelle Guilbeau, Interior Designer - Look for pool pictures The design phase of building your custom home is full of potential...

Home design trends come and go, making the custom home design process a challenge. You don’t want to feel like you have to remodel in a few years and...

Building a custom home in Cincinnati requires a significant time commitment to create a one-of-a-kind house that is tailored to your specific tastes...