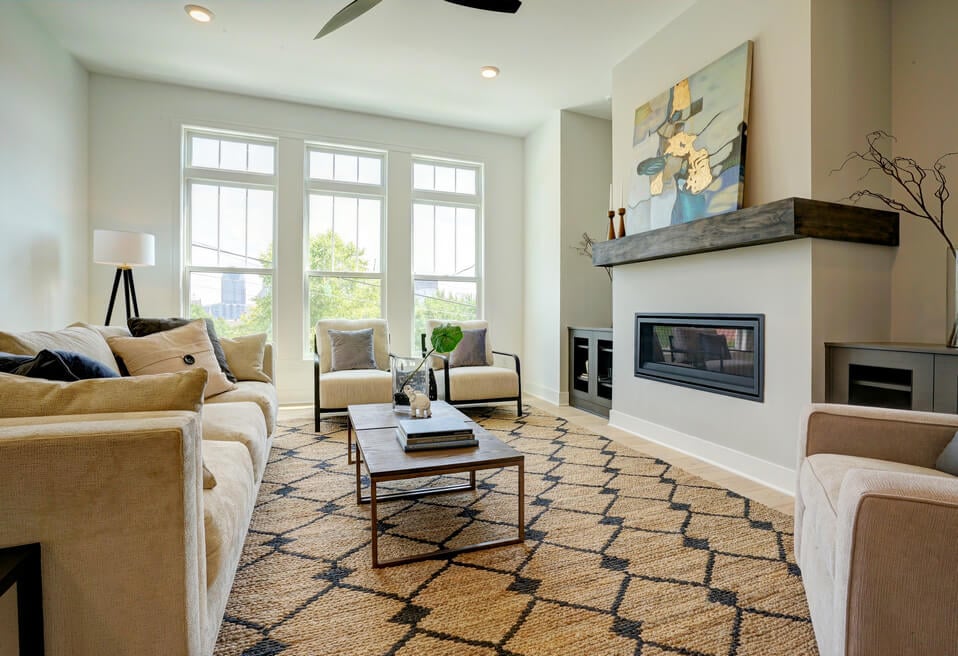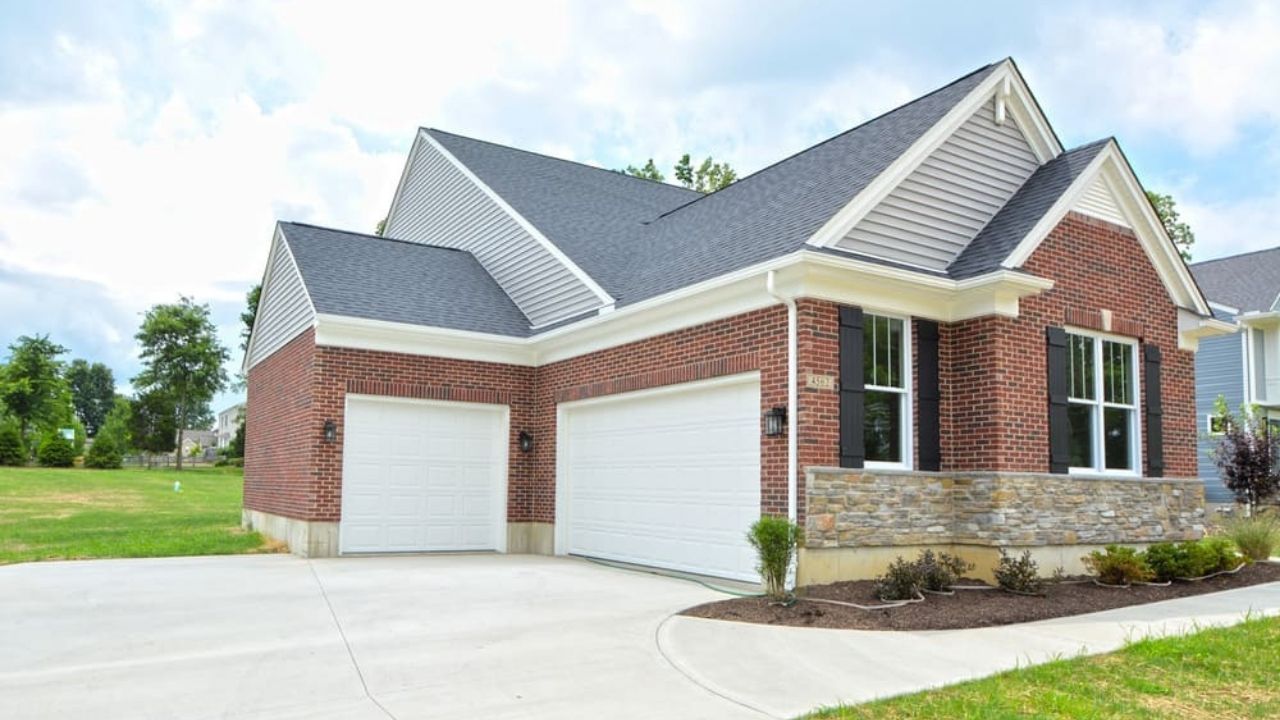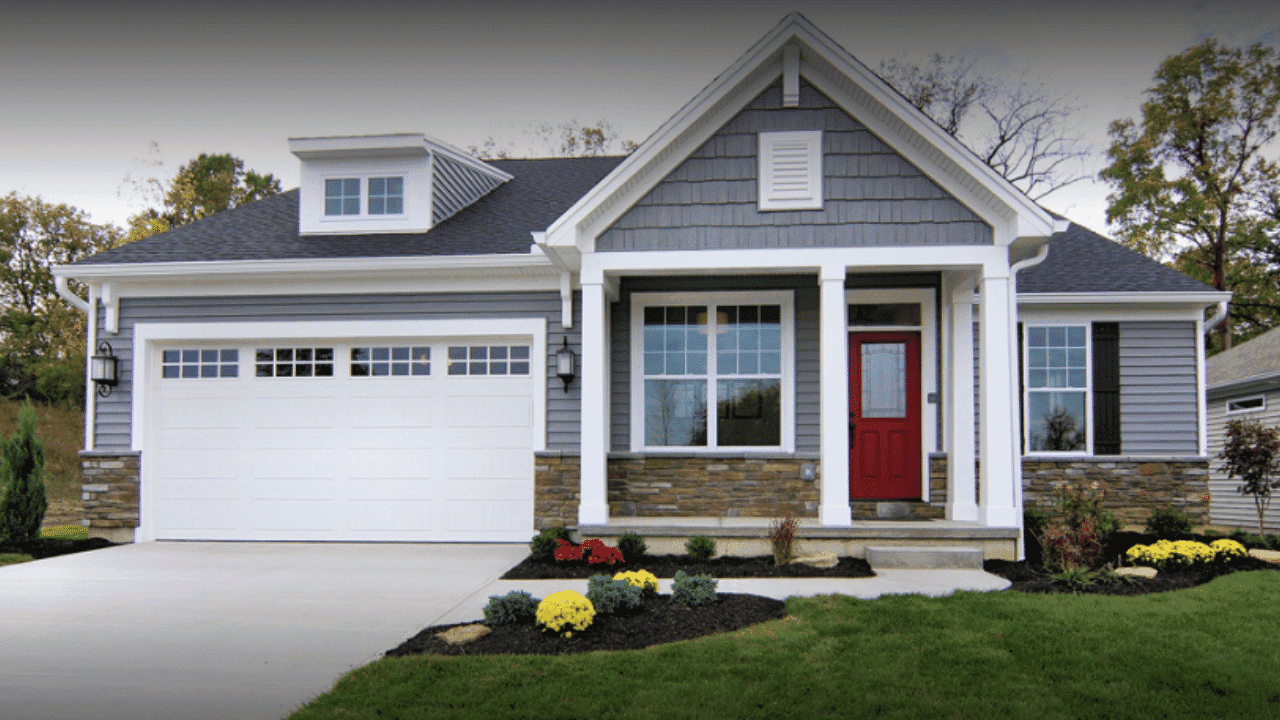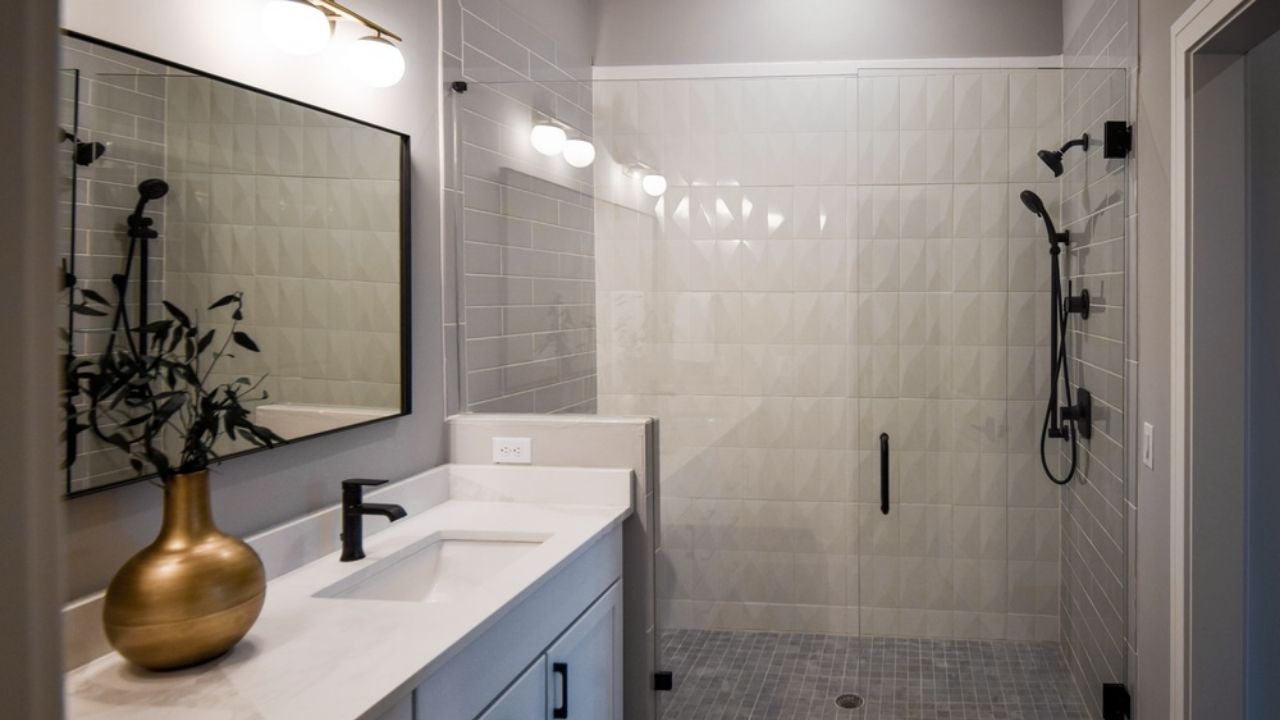5 Ways to Design Your Cincinnati Custom Home for Multi-generational Living
Your parents are aging out of independent living, or maybe your adult child is in need of a temporary place to call home. Multigenerational living is...

When you’re researching design ideas for your custom Cincinnati home, time and time again you’re advised to think about the future. One big future consideration for your family may be welcoming an older loved one into your home down the line. Multi-generational custom homes are becoming more common recently for several reasons.
Creating your custom home with multi-generational living in mind will mean designing a home that’s likely larger. A spare bedroom and the full bathroom down the hall may be proper accommodations for some, but for multi-generational living, there are several factors that should be considered when you’re working with your custom home designer.
The average multi-generational home is around 3,000-4,000 square feet. That’s quite a range, so it’s best to consult with an expert design-builder with experience creating multi-generational homes.
Creating a multi-generational home requires a different design approach than a standard single-family home. By designing a larger custom home, you and your entire family will enjoy these most common benefits.
An accessible home requires wider hallways and doorways. It also requires more open spaces that make it easier to get around in a wheelchair or walker. This means larger bathrooms, more space between your cabinets and your island, and added storage for anything an additional adult in the home might need to stow away.
With wider hallways alone, you will reduce the amount of square footage in adjacent rooms if you don’t plan for a larger home overall.
Aging while retaining independence is very important. When you plan for a larger custom home, you’ll create more opportunities for privacy and independence. Add a primary suite, a detached in-law suite, or an attached in-law suite to your custom home design, so everyone in your home can live more comfortably. A second primary suite or an in-law suite can be outfitted with a private bathroom, sitting area, bedroom, and even a kitchenette or wet bar.
With certain features designed for safety–like grab bars, lowered countertops, and wider doorways–these private and independent spaces are safer and more comfortable for your older loved one.
Properly and thoughtfully designing your larger custom home for multi-generational living will give you relief, knowing that your home is a safe and comfortable place for everyone. With universal features, you’ll reduce the possibility of injury and discomfort. You’ll also provide a home environment that relieves the frustrations a standard home can produce.
The alternative to creating enough space to live with your older loved one is to pay for assisted living arrangements. Of course, everyone wants the best these facilities can offer, which can be rather expensive. This is especially true if 24/7 nursing care is also necessary. The average cost for assisted living in Cincinnati is around $4,700 per month. That’s a staggering $56,400 per year. Even with the added square footage to your custom home for a second primary suite, you’ll end up saving money after a couple of years, especially when you work with a design-build firm with a track record for staying within budget.
Designing your home with added square footage for your older loved one is not only more financially healthy, but you’re also investing in their mental and physical health. Multi-generational living can provide closer bonds, a longer lifespan, improved care, and better mental health outcomes, according to the National Institutes of Health.
With more available emotional and physical support–while having enough space to live comfortably–your loved one will have a happier and healthier life. Loneliness and lack of mental stimulation is common in assisted living facilities and can negatively affect memory and physical activity while triggering depression.
By designing your custom home to include added space for your loved one, you’re investing in a longer and happier life for them.
When you’re designing your custom home with multi-generational living in mind, you’ll first think about the specific space that will be the central living quarters for your loved one. This may be a second primary suite in the home, an attached in-law suite, or the more independent detached in-law suite.
No matter the additional space you include, you will design these spaces, as well as the main home, with wider doorways, multi-level countertops, appliances with safety features, and other accommodations.
The primary suite, or master suite, can be nearly identical to your own, but include features that ensure safety and comfort. Some of these features are standard for aging in place, while others may be specific to each person. Even though a primary suite is part of the main home, be sure to design the layout with independence in mind. Include an entry hallway, a sitting area with a television, and even a wet bar with a coffee station.
An attached in-law suite shares an exterior wall with the main home, often without a door connecting the two dwellings. It also offers more independence by having a separate exterior door. Add a separate patio to your in-law suite for quiet morning coffee or reading to make this suite truly feel like home.
Inside, an in-law suite will contain everything they will need to live independently. A smaller suite may have one large area that provides an area for a bed and a sitting area for entertainment; while a larger suite could have a private bedroom, like a one-bedroom apartment.
Depending on the size, you could include a self-sufficient kitchen with all the necessary appliances or a smaller wet bar with a minifridge and a microwave. Be sure to include lower countertops and a shallow sink for easy use from the seated position. A full bathroom with every accessibility feature to make this space safe and comfortable should also be part of the design.
A detached in-law suite will include everything an attached suite would, except the structure isn’t connected to the main home. Instead, a detached suite will be connected to the main home by a well-lit walkway. To ensure safety, make sure this is a perfectly leveled poured concrete pathway with a broom finish for slip resistance. Include a contrast border or even railings to clearly mark the path.
Not every builder is experienced in creating a safe and comfortable home that’s meant for multi-generational living. When you’re planning for a custom home, look for a design-build team that will make your custom home building experience seamless and stress-free.
Chris Gorman Homes is a design-build firm that serves the Cincinnati, Ohio, area. Because we value transparent communication, building trust, and practicing only the highest quality of craftsmanship, our clients can enjoy a superb custom home building experience. Contact Chris Gorman Homes today to schedule a consultation and to learn more about our proven custom home building process.

Your parents are aging out of independent living, or maybe your adult child is in need of a temporary place to call home. Multigenerational living is...

If you're looking to get into the home of your dreams, you have options. For starters, you could renovate your existing home until it matches every...

Home design trends come and go, making the custom home design process a challenge. You don’t want to feel like you have to remodel in a few years and...